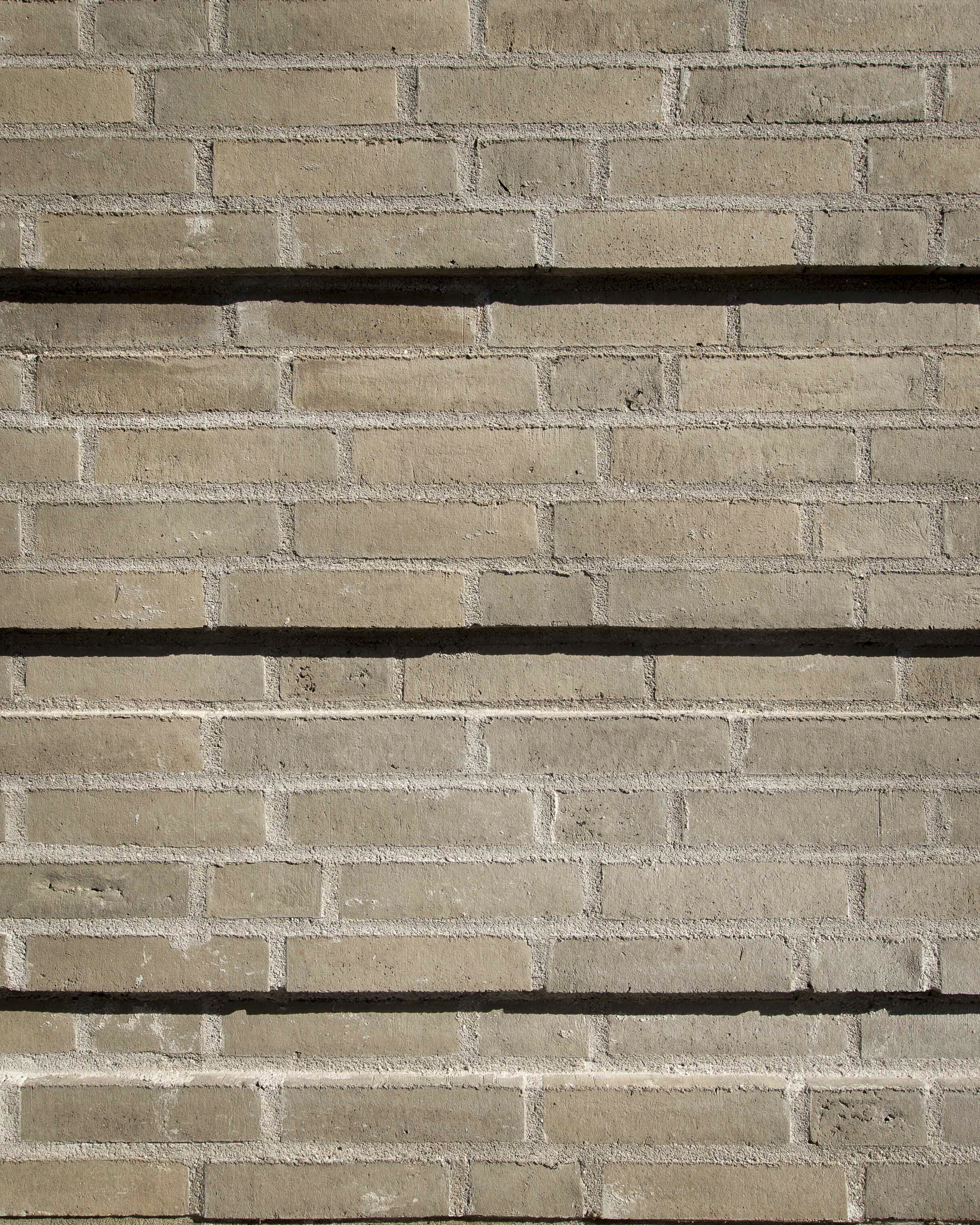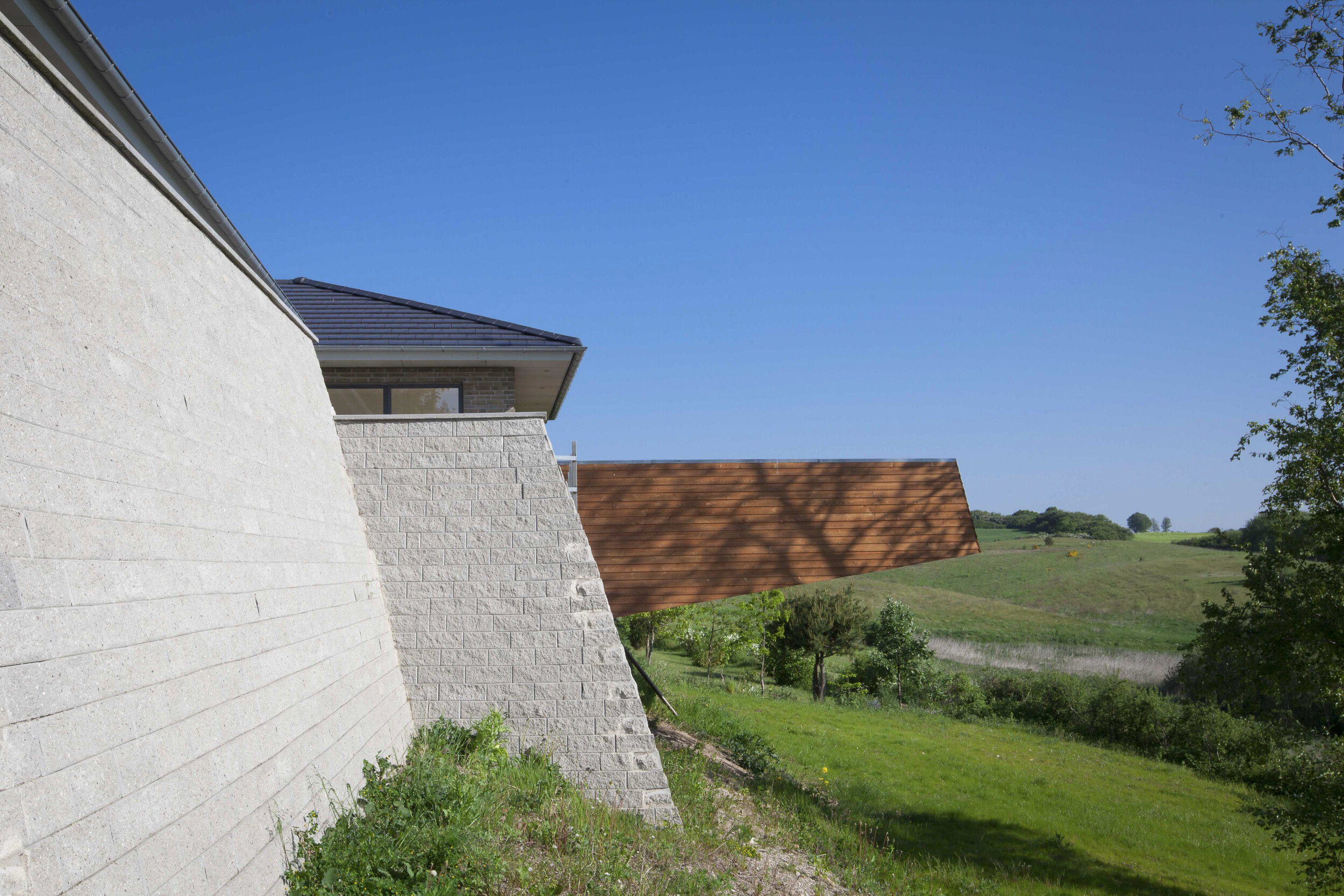CATEGORY
New build
LOCATION
Ebeltoft, Jutland
OWNER
Anonymous
MAIN CONTRACTOR
Tømrermester Per Brændbyge
SERVICES
Sketching, disposition and main project
AREA
180 square meters
STATUS
Completed in 2008
COPYRIGHT
Design © Anders Barslund
Images © Steen Gyldendal
Text by Anders Barslund
Cantilevered Life
My beloved Frank Lloyd Wright inspiration. This house is built over an extreme slope in the landscape. There is a terrain difference of at least 10 meters. This means that the garden is in fact something green that floats around down there, at the foot of the slope. As a consequence the outdoor life takes place on the giant cantilevered terrace, that can carry at least 100 people without the slightest vibration. It is in direct connection with the house, so the indoor / outdoor life is cared for as best as possible. The house itself is a collection of fully vaulted saddle roofs with large overhangs that slide into each other. They form the direction of the house and creates a good large covered parking area.
The terrain difference of the plot is also reflected inside the house, where the entrance hall, kitchen and parents' section are on the entrance level and the living room and the large children's rooms are 4 steps lower.
The core of the house is a large raw brick wall, which contains a wardrobe and technology hideaway on one side, and forms a "back" towards the living room.
The roof tiles are rectangular, tight and form horizontal lines, just as every 5th line of brick is pressed in 2 cm, to give a shadow effect, and highlight the horizontal.






