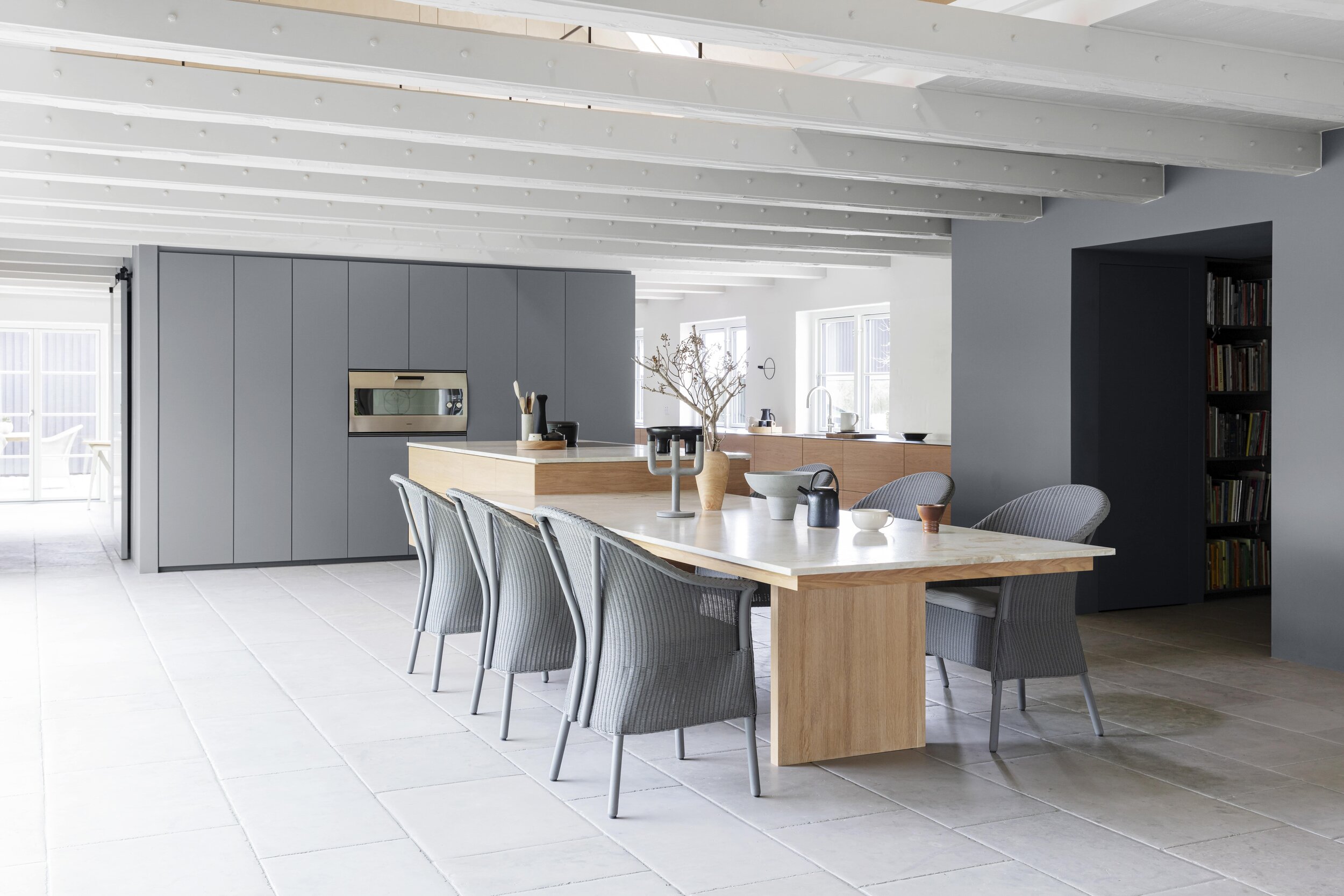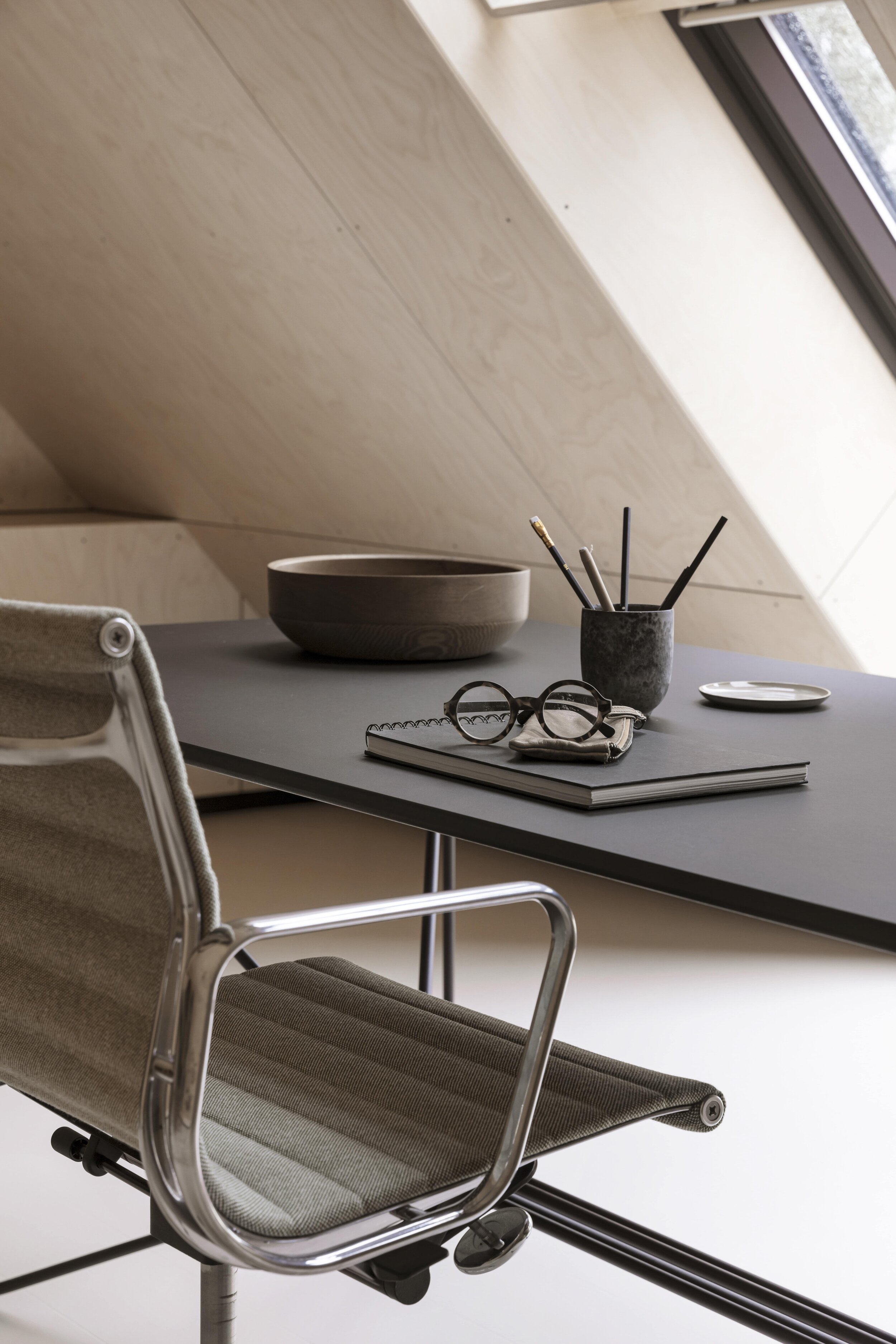CATEGORY
Remodel and extension to a farm style home
LOCATION
Mid Jutland
OWNER
Anonymous
MAIN CONTRACTOR
Tømrermester Knud Sørensen & Søn
SERVICES
Sketching, disposition and main project
AREA
450 square meters
STATUS
Completed in 2018
COPYRIGHT
Design © Anders Barslund
Billeder © Christina Kayser Onsgaard
Styling af Rikke Graff Juel
Tekst af Christina B. Kjeldsen
The Farm
While the loft is furnished for the couples’ home work spaces and a single guest room, the house’s lowest plan has been converted to an open space with ‘super furnitures’.
When we move around in nature, we are also moving in the open plan, and we can walk around everything. I have worked further with that in the house here, where I have established spaces by setting up ‘super furniture’, the grey ‘boxes’ that function as anchors in the house. The same floor flows throughout the entire house, which you can move all the way around on.
There are no walls to impede you when you move around the house, only sliding doors, that can be pushed all the way out to the outer wall, and the architect has instead thought places in to occupy within the house’s free plan. The two pieces of so-called ‘super furniture’ contain respectively closet, office, pantry and kitchen cabinets, while the other contains the stair to the loft, a broom closet, a guest toilet, and a passage to the master bedroom.
When we humans walk in the forest, we seek the clearings, we are curious creatures who are attracted to light. That’s the premise I have used to get architecture to lead you around in the house and to create spatial experiences, we want to have. I use the built-in curiosity we are born with to create physical spaces, that welcome us as humans. I envisioned the new loft as a gigantic piece of wood, a hollowed out birch block, that should form a sky over the living space. As humans we are raised being out in nature, it’s only within the last 50-100 years, that we have become very good at living inside. It was a move that should increase the quality of life and build a bridge between the interior and the nature outside - an input to our human brain and perception. It’s exactly that, architecture should achieve - create spaces that suite us.











