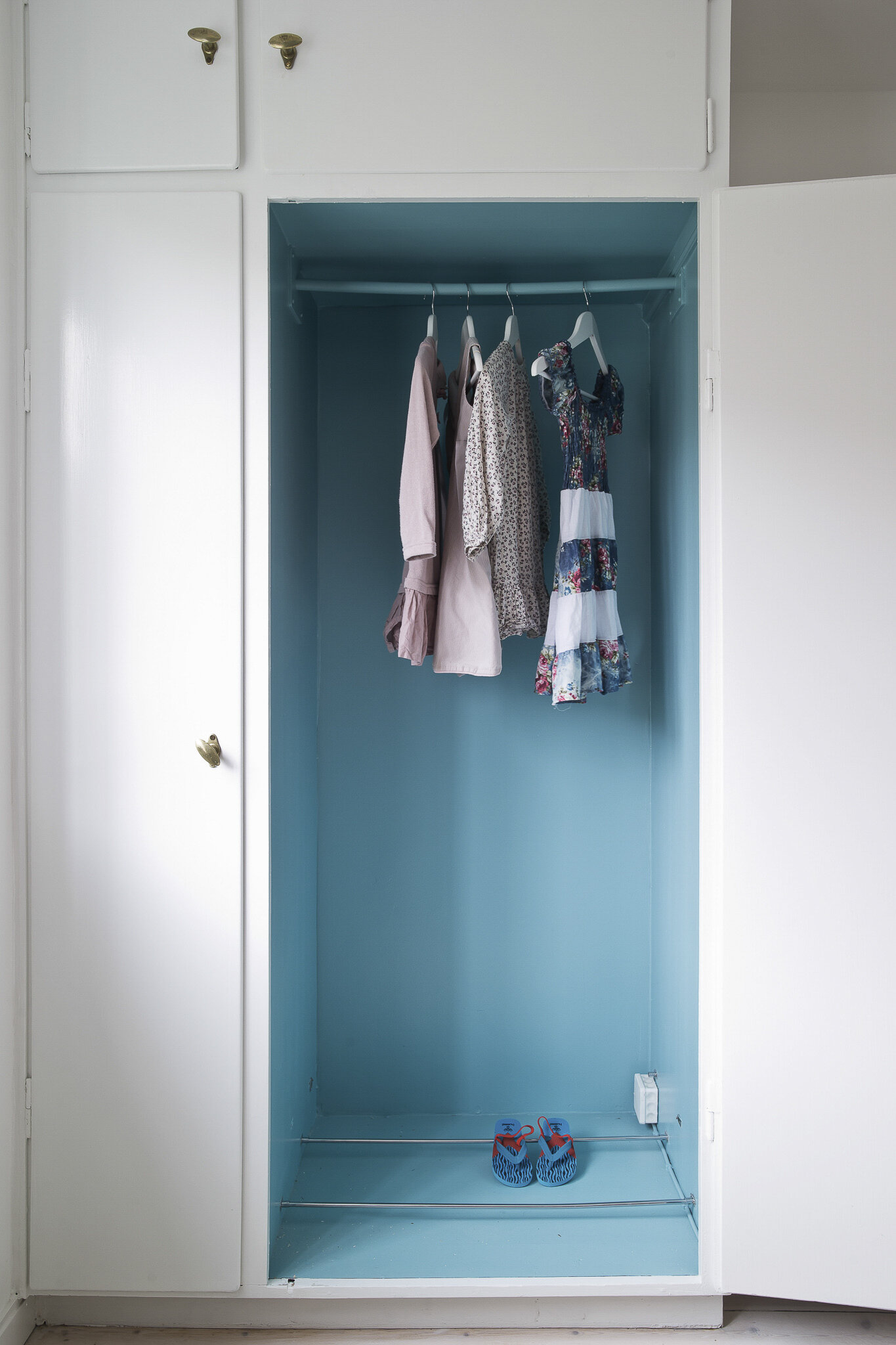CATEGORY
Renovation and remodeling
LOCATION
Frederiksberg
BUILDER
Anonymous
MAIN CONTRACTOR
Snedkermester David Scharff
BENEFITS
Counseling in all phases. Planning, Tender and Build.
AREA
300 square meters
STATUS
Completed in 2015
COPYRIGHT
Design © Anders Barslund
Images © Christina Kayser Onsgaard
Text by Julie Vöge
Back to the future of the townhouse
When the couple saw their terraced house in Frederiksberg for the first time it fulfilled, in many ways, all of the wishes that the couple had had for their future dream home. Architecturally, it was modernism, a pure style that they both are big fans of. Luckily the house still had some of the original details it was born with. Details the family could build on in their renovation. In addition to a changed floor plan and carpentry solutions in the form of new shelving, cupboards and a kitchen, one of the clear imprints is the use of colors in the terraced house.
I use the colors to create space in the room, to reflect light and to create light or heavy moods. The colors also help to connect inside and outside.
The living room and kitchen area are separated by a large bookcase, there are shelves and cabinets on both sides. A sliding door in the middle makes it possible to close completely. In addition to being a room divider, the bookcase also has the practical function that all wires and cables are hidden inside the furniture.
Two rooms were merged into one and today function as the house's master bedroom, where new closets have also been built, all held in an original in style. The cabinets with glass doors are made of smoked oak and are visually connected to the dark wall, so the room seems larger and less monotonous.










