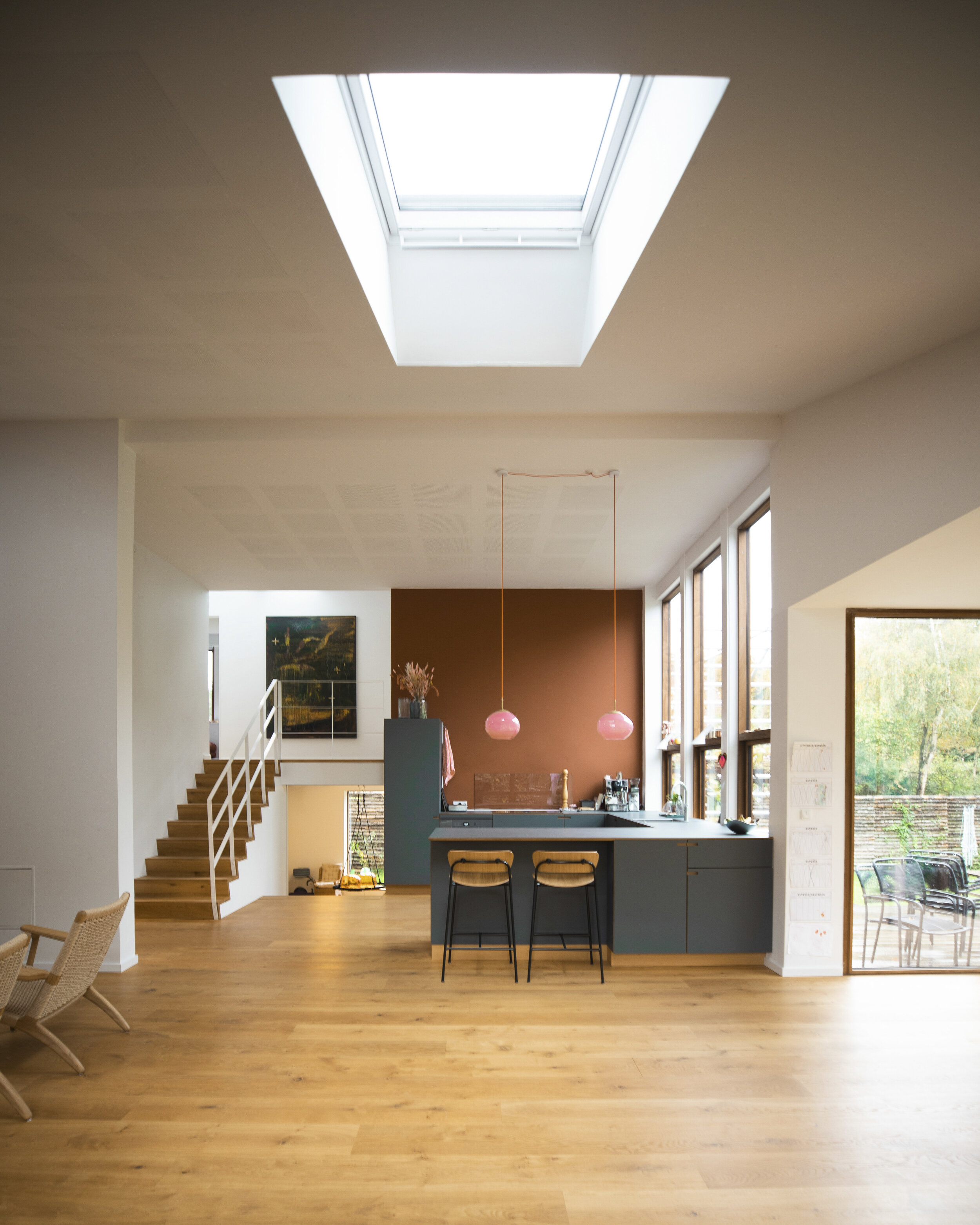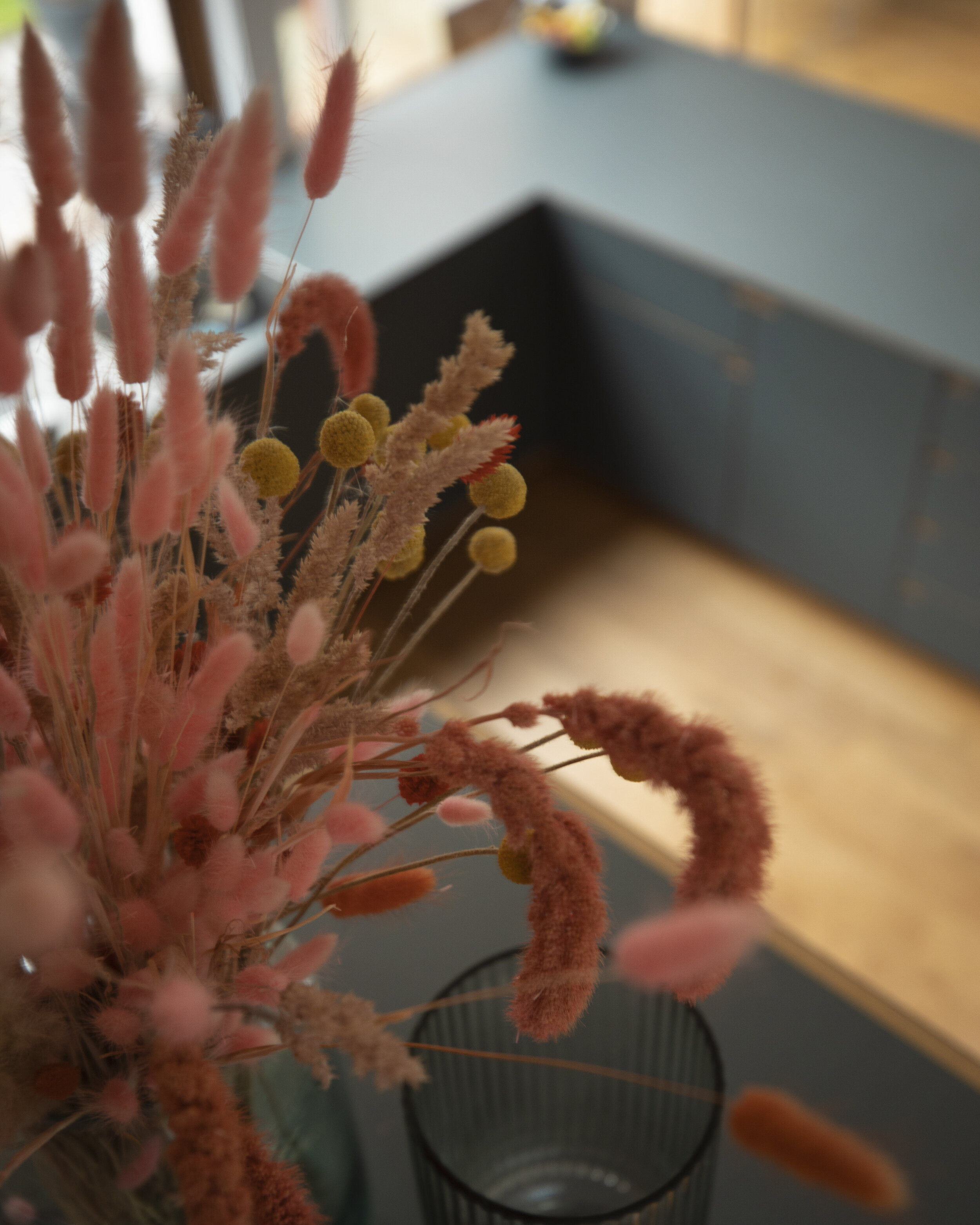CATEGORY
Renovation, remodel and extension
LOCATION
Klampenborg, North of Copenhagen
OWNER
Anonymous
MAIN CONTRACTOR
Unknown
SERVICES
Sketching, disposition and main project
AREA
180 square meters
STATUS
Completed in 2018
COPYRIGHT
Design © Anders Barslund
Images © Anders Barslund
Text by Anders Barslund
Early Building System
This house is one of the first attempts to create building elements for assembly line production. It is the industrialization which is finally catching up with the building trade. It happens in Denmark during the 60s. The system consists primarily of concrete columns and facade panels, also of concrete. They are easy to mass produce and are to expand on or for reshaping the house. However, a lot of other craft work is still needed before the house is habitable. But as I said, this one of the first baby steps.
My task was to design the conversion with an extension. Here it was important to be able to work with the building system, and read the other details of the house. The extension should look like it was born with the house. I think I have succeeded!
With the extension, the family's dining area has moved completely into nature. And we added a large window section facing west, where you can sit in the window sill.
The house is in 3 staggered levels. With the conversion, it was therefore important to open up the common area, so that more coherence was established between the rooms upstairs and the living room downstairs.
A new kitchen came in as well, and we established a new guest toilet and 2 new bathrooms.
I worked with my principle of "compression & release", where the corridor between the entrance and kitchen has a lower ceiling and thus seems more like a compressed space. The corridor opens up to the huge windows in the kitchen, which really take in the greenery and reaches all the way to the sky.








